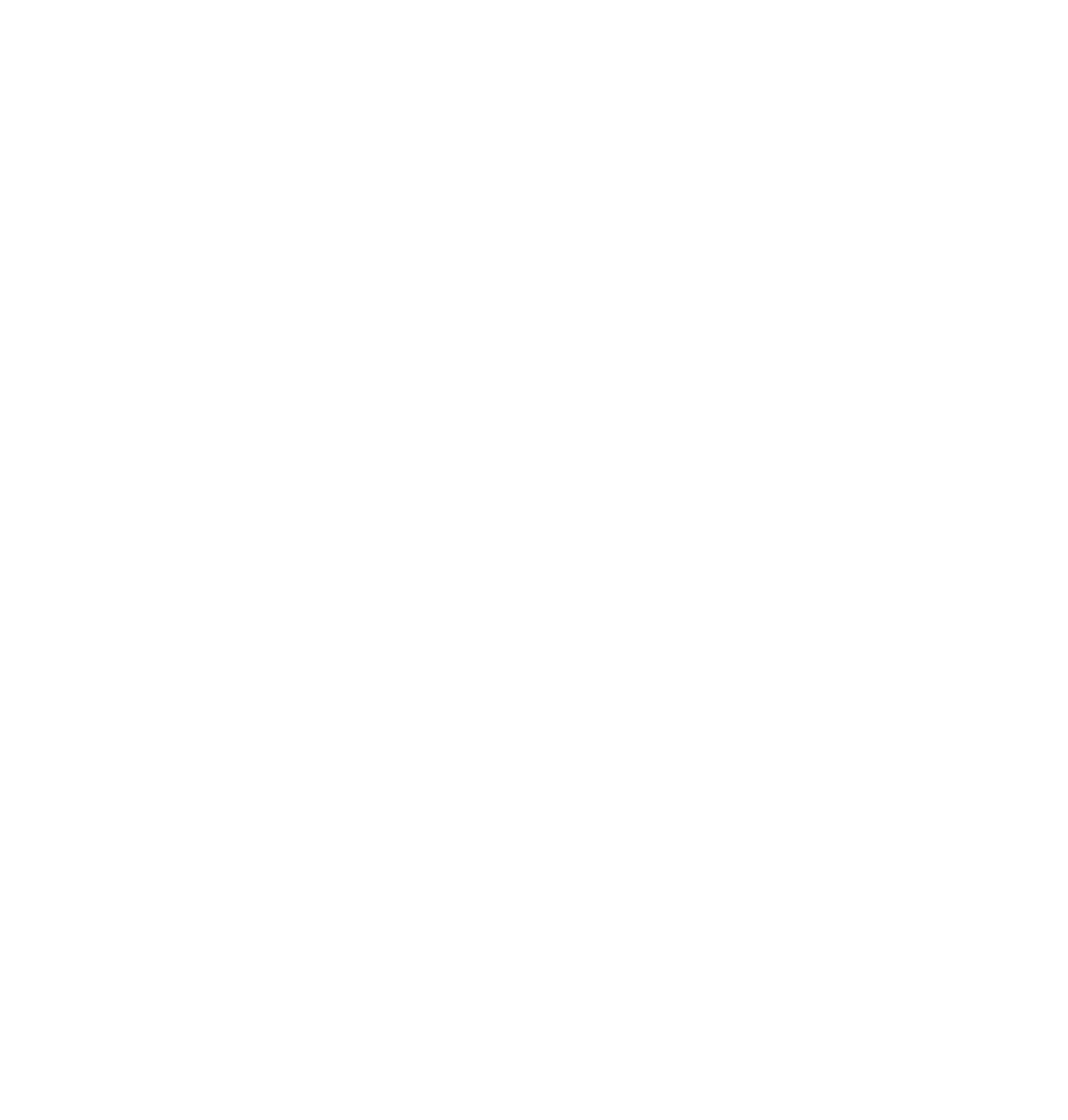McFarland House: History
After World War II Austin transformed from a sleepy college town and state capitol into – well, into a much larger college town and state capitol, laying the groundwork for the city we know today. Our population finally surpassed 100,000, to the delight of city boosters. The 1950 census showed that the Texas population was more urban than rural for the time, as returning GIs, and families seeking opportunity, flooded into its cities.
James and Birdie McFarland were among them. Both grew up on farms in rural Texas, and the two married in 1935. They made their home in Amarillo where James worked as a traveling salesman, a thankless job in the Dust Bowl-ravaged Panhandle.
But postwar Texas, like the rest of the United States, was full of optimism. The McFarlands settled in Austin in 1946 and James began his longtime career selling refrigerators, one of the era’s iconic symbols of middle-class prosperity.
James and Birdie were in their mid-30s and had two little boys, James and John. They rented their first home on Red River Street facing the Austin Country Club, which soon became the Hancock Golf Course. A vacant lot down the block at 38 ½ Street caught their eye amidst 1930s bungalows. Within the year they had it under contract with ambitious plans to build something totally different.
According to his son John, James traveled quite a bit for work and was enamored with sunny South Florida. And if you know anything about South Florida, you probably know it for its sun, its beaches, and as an absolute mecca of Art Deco and Streamline Moderne design.





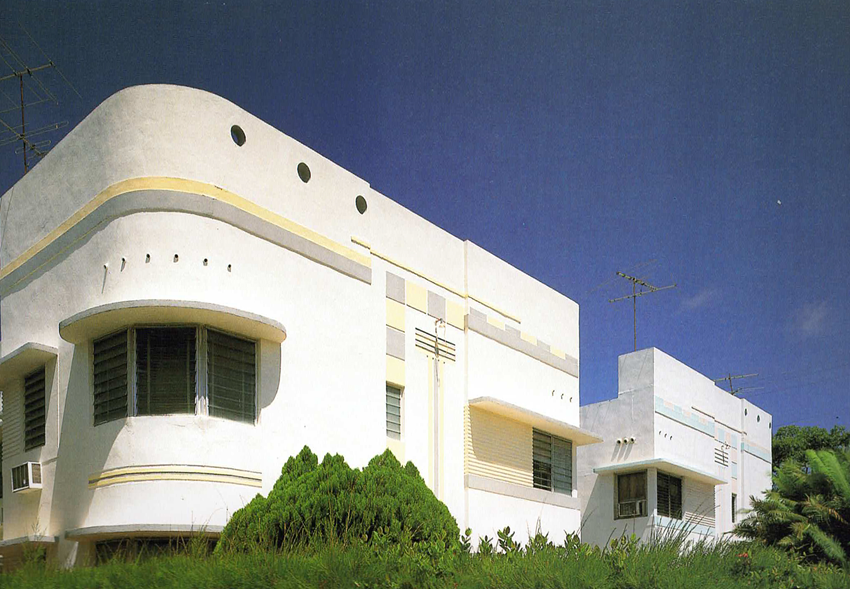
The Streamline Moderne style was influenced by industrial designers of the day. This architecture emulated the power and speed of ocean liners and railroad engines through horizontal bands, porthole windows, and sleek, rounded corners. A product of the Great Depression, it was less opulent that its Art Deco predecessor. Streamline Moderne took hold in warm coastal cities and evoked the glamour of 1930s film sets.



Here in Austin, the style had manifested itself on Congress Avenue and downtown’s Central Fire Station. The only ones brave enough to embrace it elsewhere were Herbert and Alice Bohn, nearly a decade before. As the story goes, Herbert Bohn was so inspired by the Frank Capra film “Lost Horizon,” and its magical Shangri-La, that he hired Roy L. Thomas to design his own paradise in Pemberton Heights. Austin Building Magazine called this massive Streamline Moderne residence “a castle in the clouds that has come to earth,” and the Stateman published its renderings for a curious public in 1938.
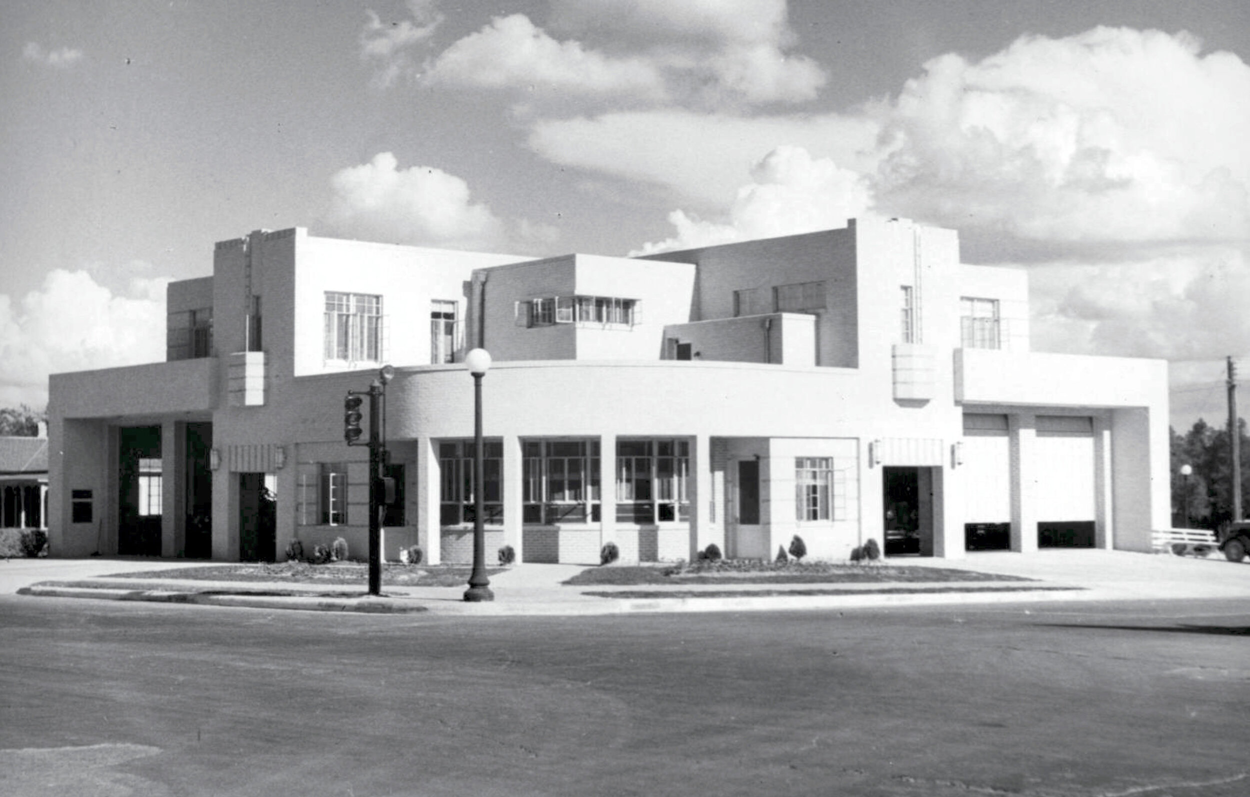
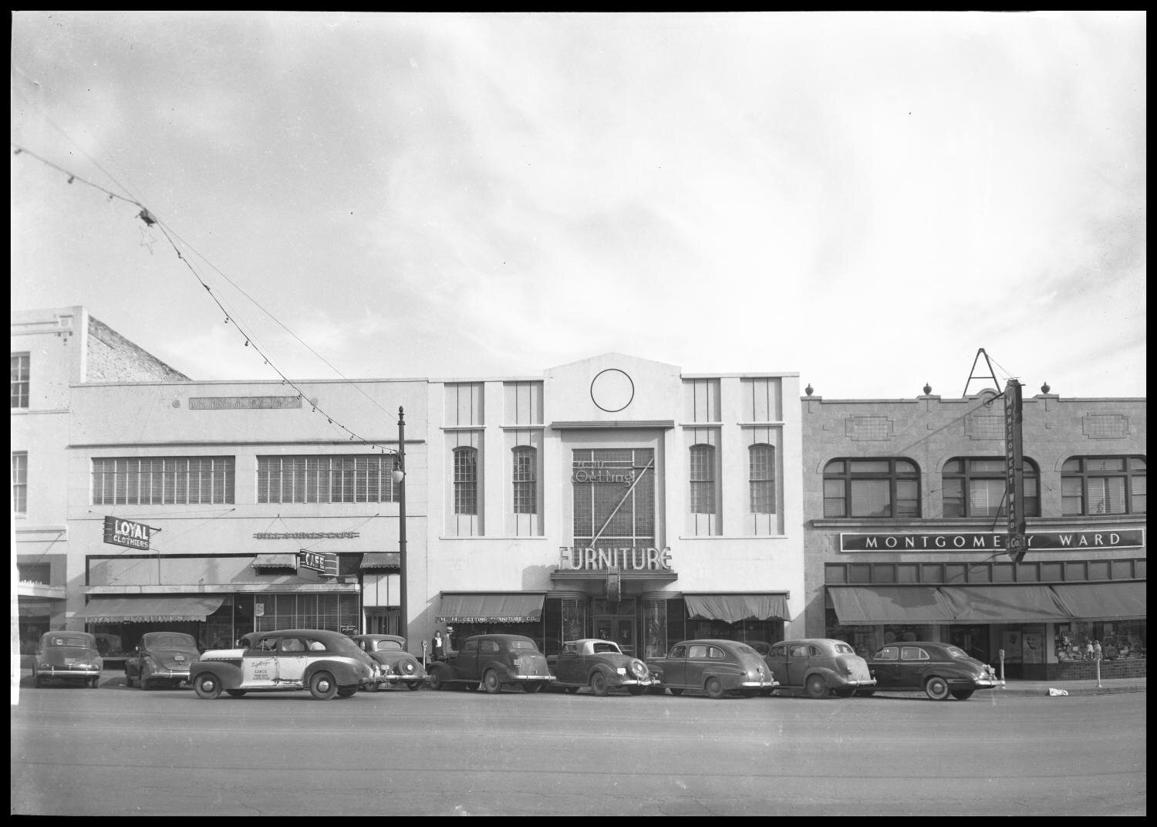
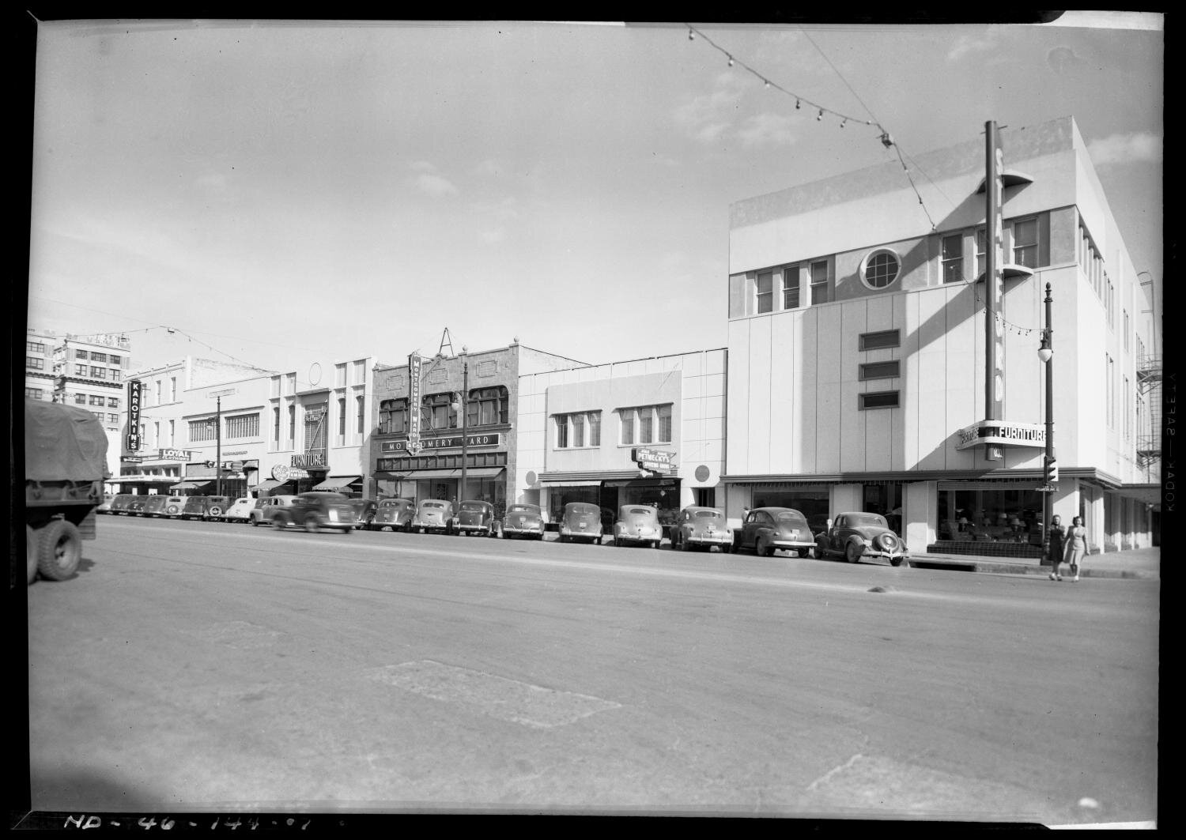
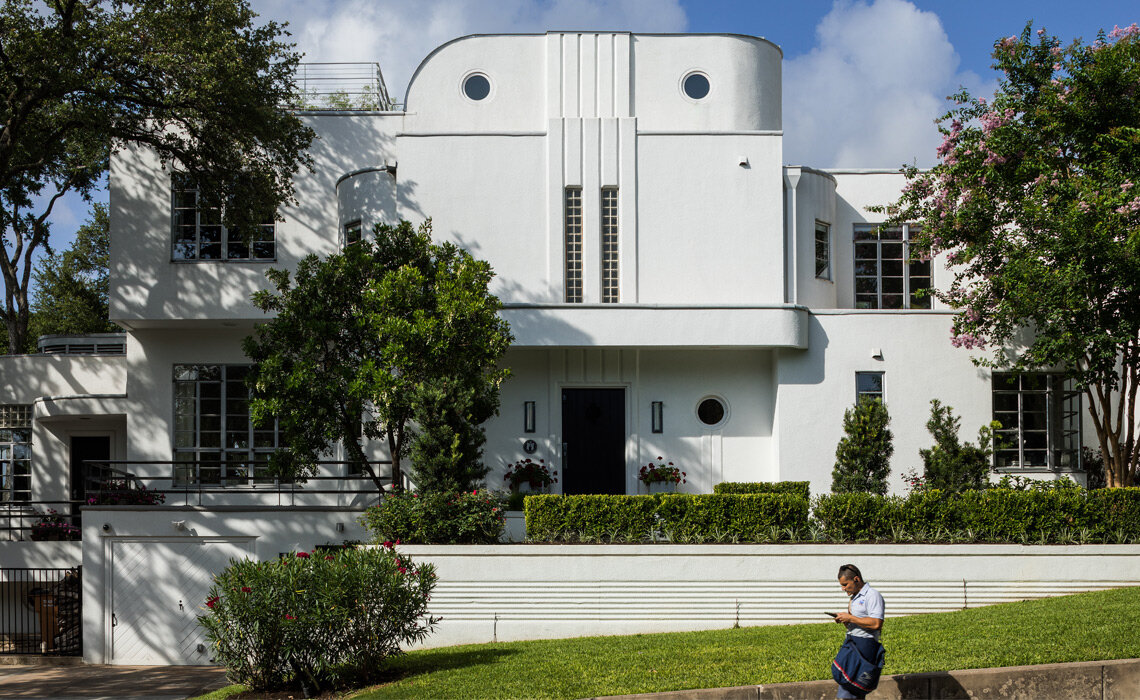
James and Birdie were not the Bohns. Their parents didn’t own a department store, they couldn’t afford to hire an architect, and they were totally new in town. But they knew what they liked and knew what they wanted, and set about building a home that would reflect their new lives.
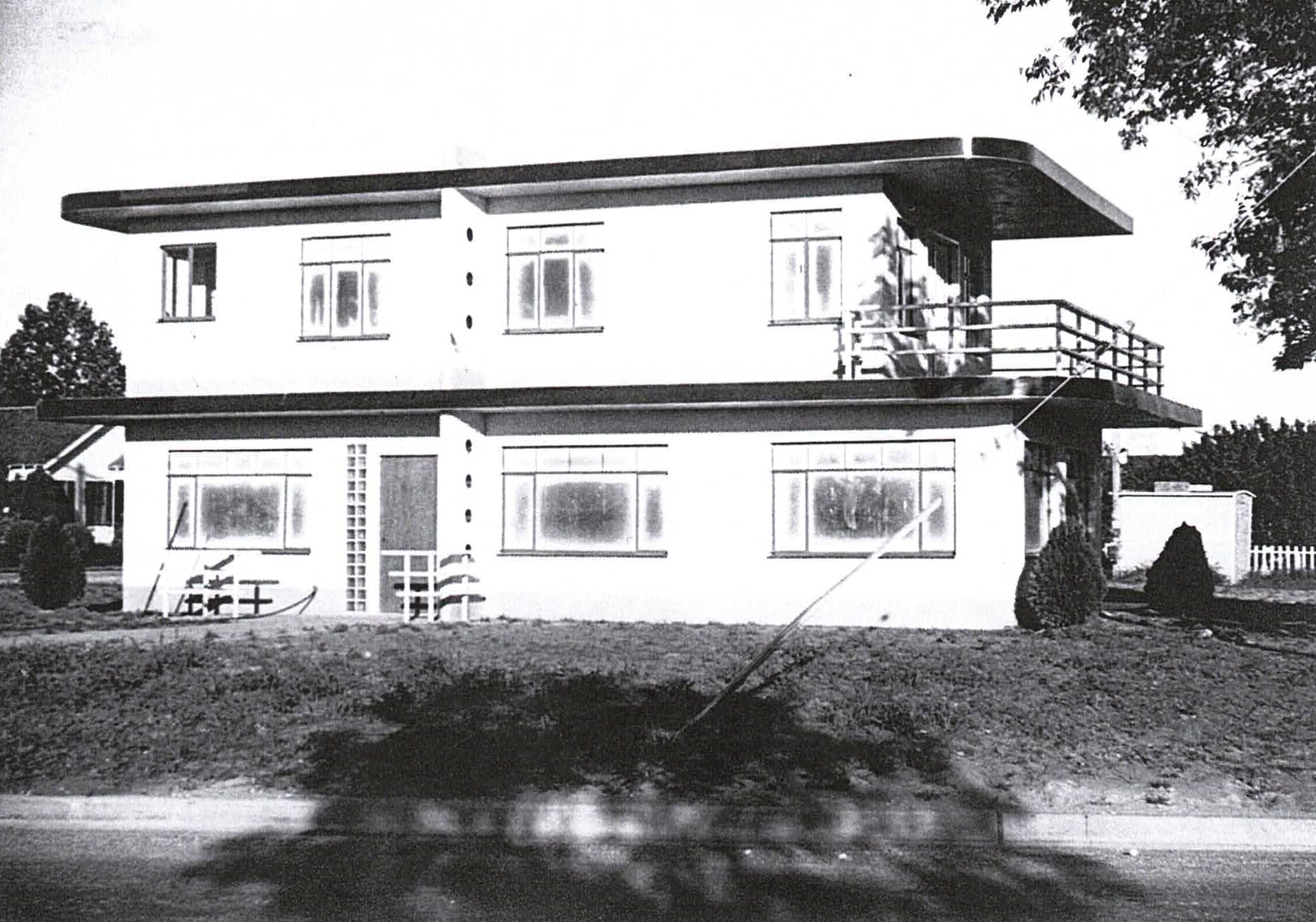
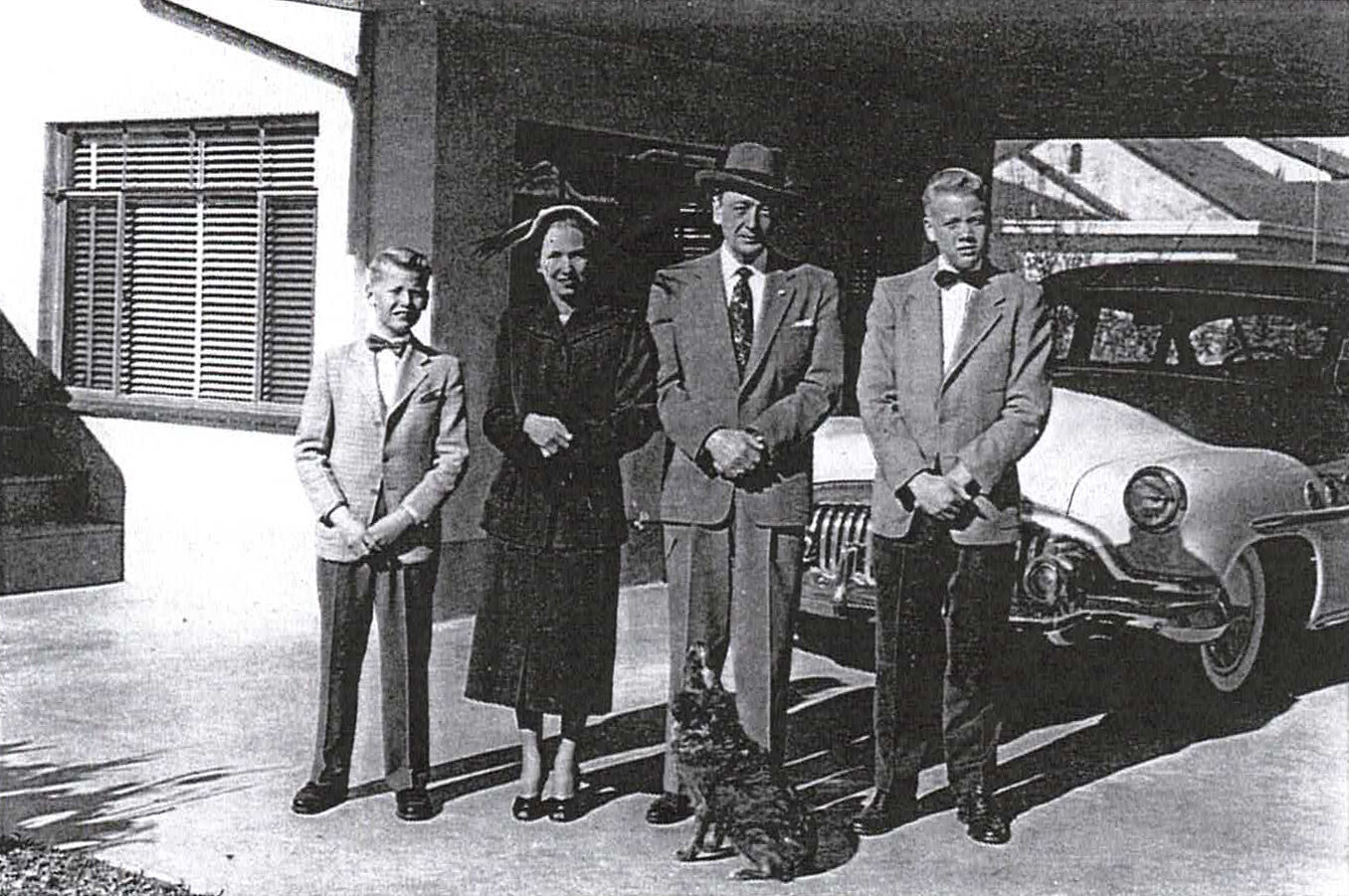
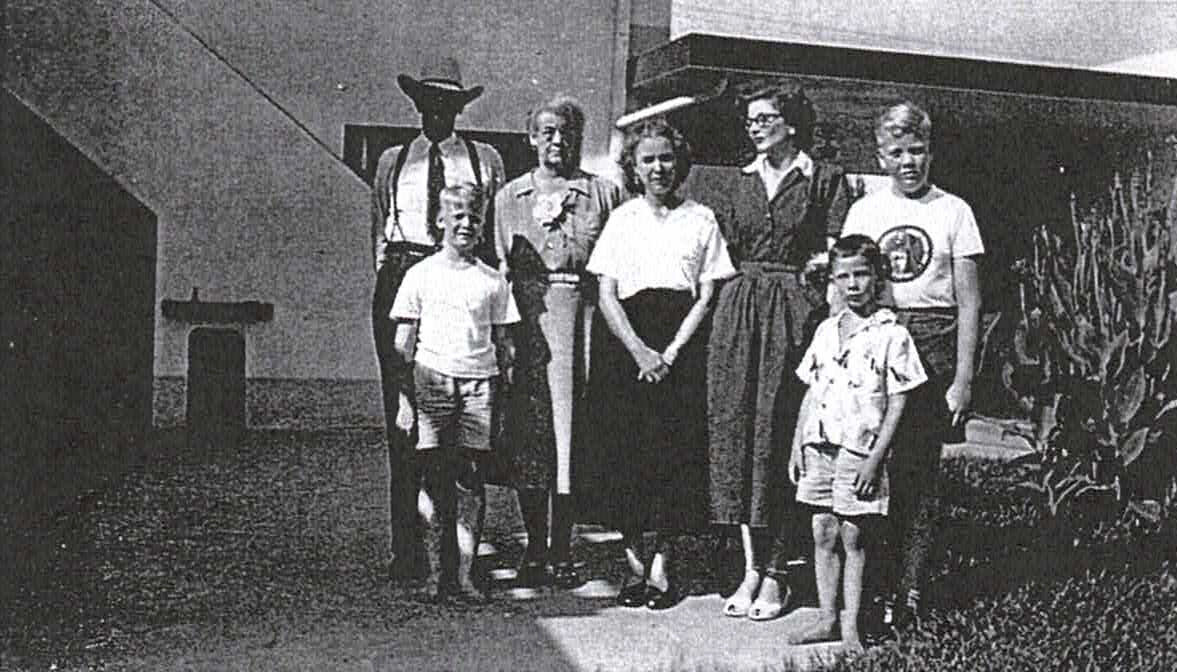
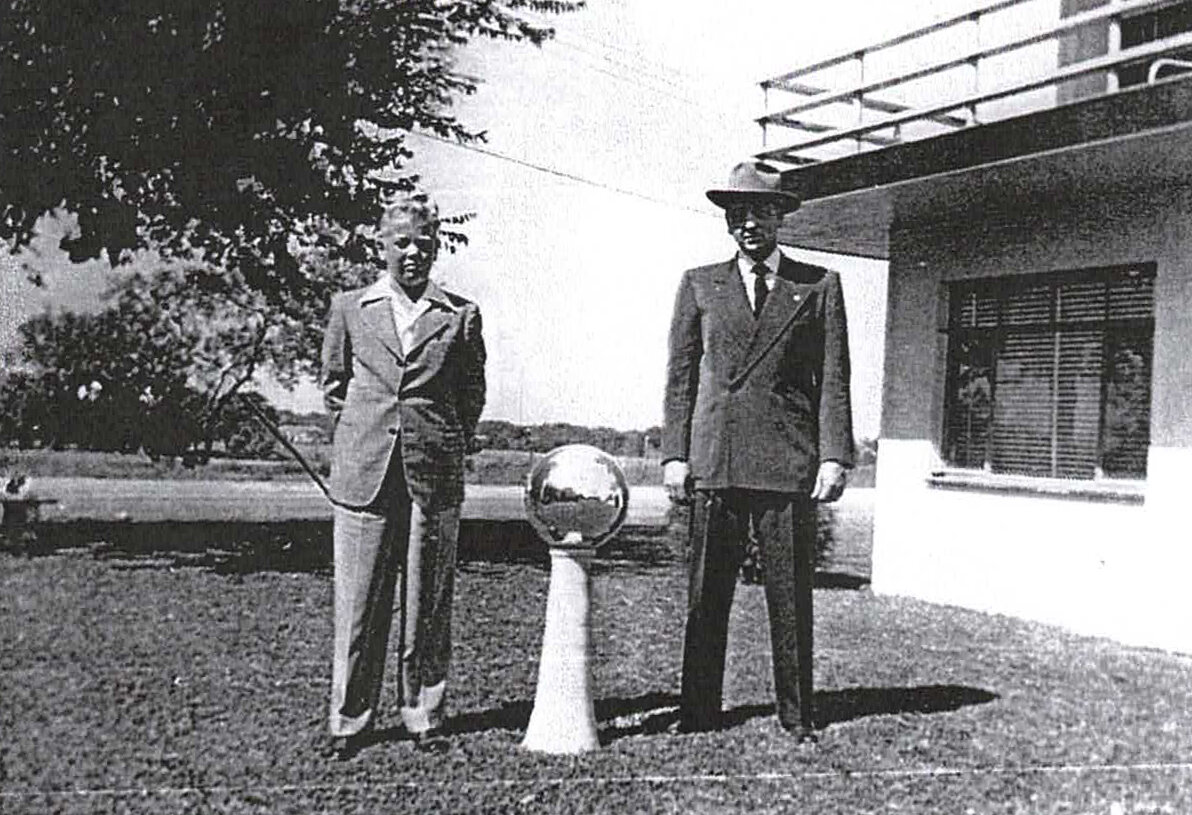
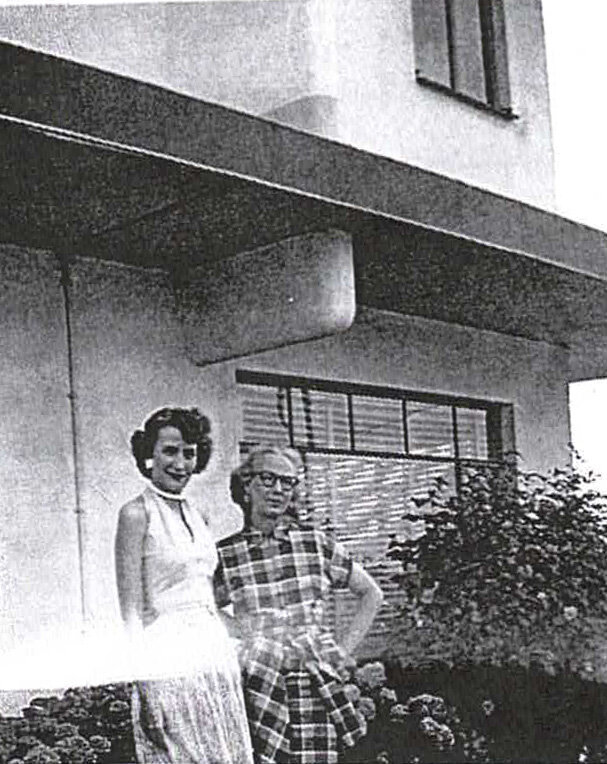
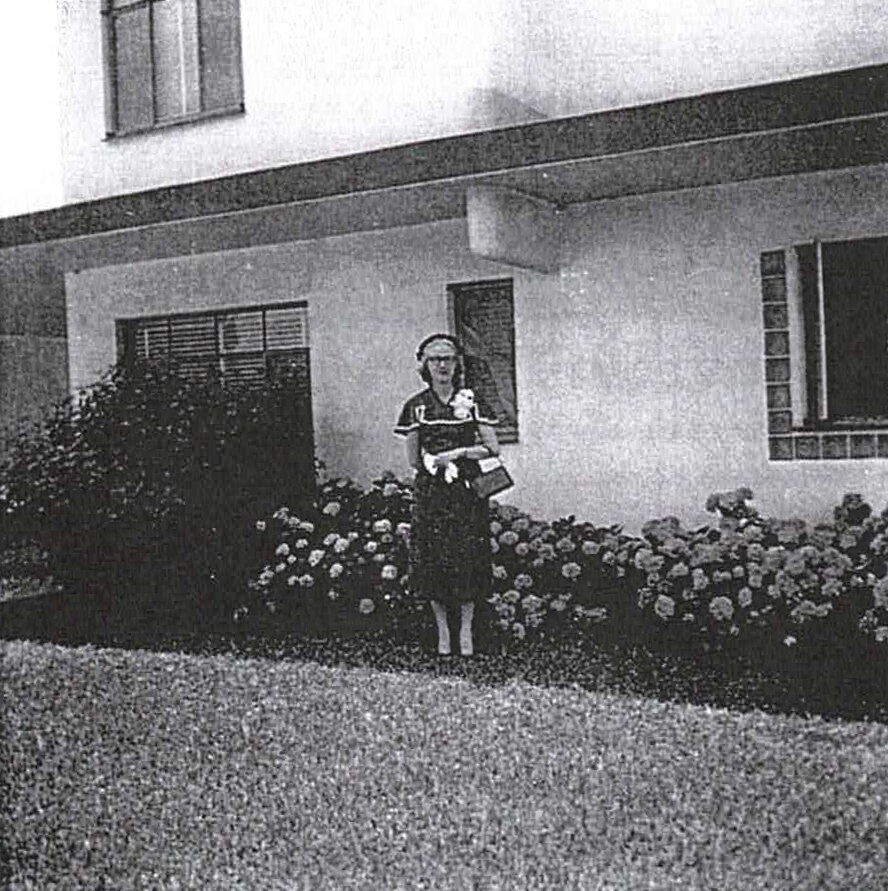
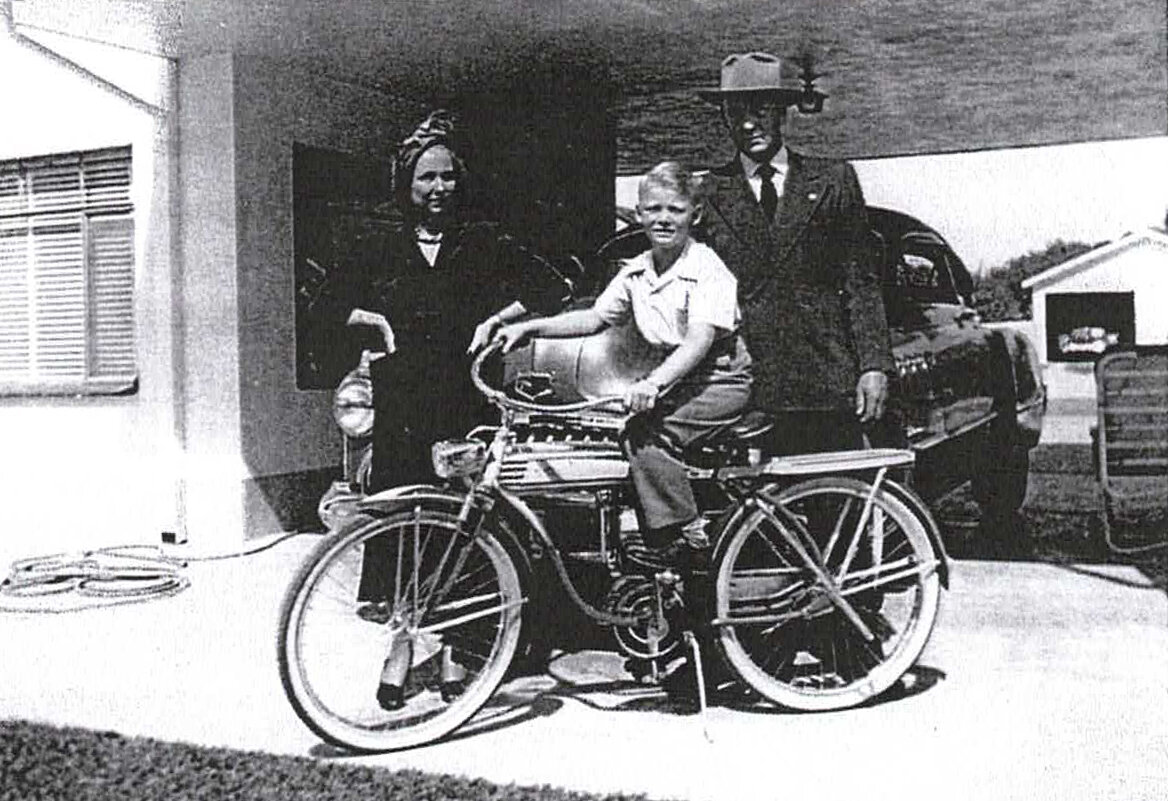
Completed in 1947, the McFarland House looked like a tiny, ultra-modern ocean liner frozen in place at this visible intersection. Families cruising by in their big postwar sedans would have understood the motion implied by the home’s wide overhangs, and the nautical feel of its vertical fins, portholes, and ship-like railings.
The McFarlands briefly listed the house on the market before moving in. John McFarland told us that his parents always planned to live here, so the listing might just have been an excuse to show off, because let’s be honest – you don’t build a house like this without expecting some attention. “The eyes of Austin have been on this grand home since construction was started in early 1947,” crows the listing, which touts its “panoramic site with inspiring views of the Capitol dome, University Tower, and western hills.”
And whether they knew it or not, after the McFarlands left the house became a beloved landmark for generations driving by it every day, because it was weird, and you couldn’t miss it. Delta H Corporation, a group of neighbors concerned about the new Hancock Shopping Center’s commercial creep along Red River, purchased the house for rental property. Students, servicemen, and musicians all lived here, including Tom Pittman of the Lounge Lizards in the 1980s. Countless parties and jam sessions enshrined the house in Austin’s legendary music scene, including this one with folk icon Joni Mitchell, shown here hanging out in the back yard. Despite all these tenants the house remained in great shape, and today is one of just three Streamline Moderne residences citywide.
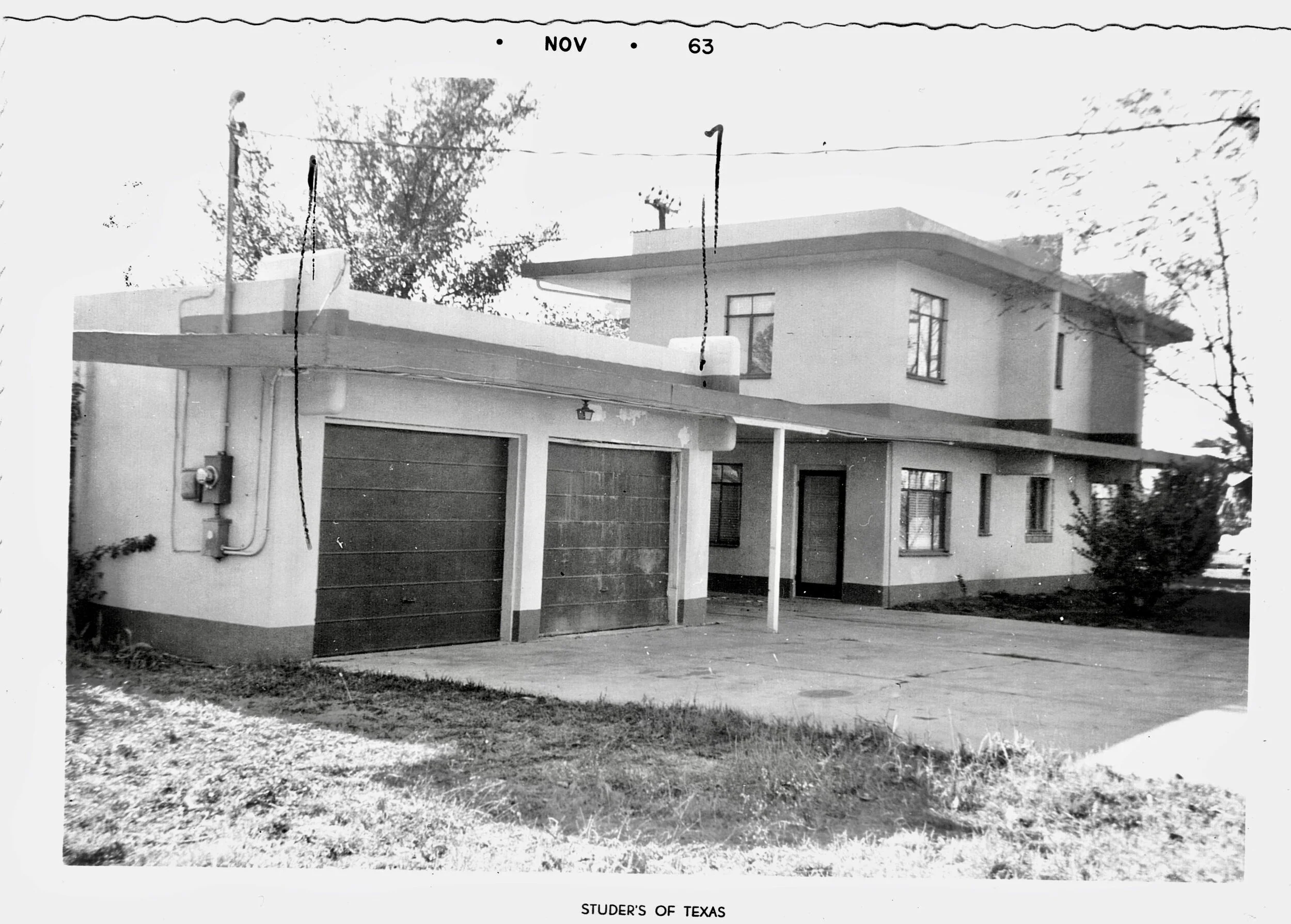

In 2014 Delta H Corporation filed a demolition permit, touching off one of Austin’s biggest preservation battles since the turbulent 1960s and 1970s. Those earlier fights led to the creation of our city preservation ordinance, giving City Council authority to protect threatened buildings through historic zoning. Supported by Preservation Austin’s advocacy and community outcry, council designated the McFarland House a City of Austin Landmark over its owner’s objections. This was only the third such case to result in this outcome since 1975, and a huge win for historic preservation in our city. It showed that these buildings, built by and lived in by everyday Austinites, can and should be saved.
